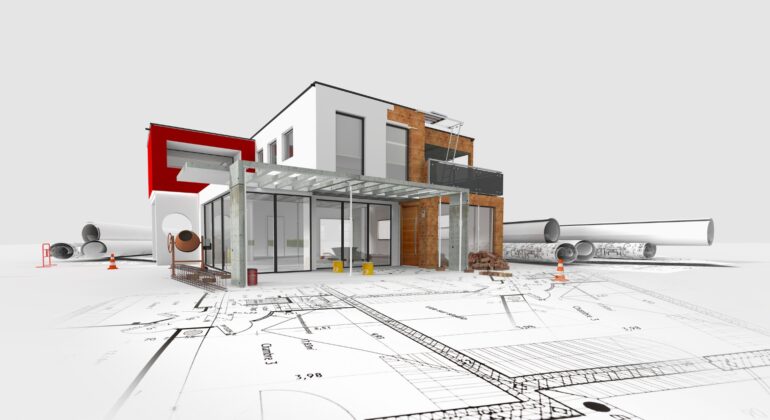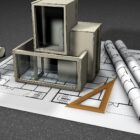
House Map Designer in Ranchi
Introduction
Designing a house begins with a vision, but turning that vision into a reality requires expert planning and a flawless map. If you’re searching for a House Map Designer in Ranchi, look no further than VS Nakshamakers – the most trusted and experienced name in home design and architecture in Ranchi.
Whether you’re building your dream home or planning a renovation, the first and most important step is to create a detailed, accurate, and Vastu-compliant house map. At VS Nakshamakers, we specialize in custom-designed house plans tailored to your budget, lifestyle, and land size.
Why House Map Designing Is Crucial
A house map or layout is the foundation of any successful construction project. It outlines the structure, dimensions, room positions, and overall flow of the building. Without a professionally designed house map, even the most skilled construction team can face confusion, delays, and budget overruns.
Key benefits of a professionally designed house map:
- Efficient space utilization
- Accurate room placement
- Vastu-compliant layouts
- Cost-effective construction
- Modern design aesthetics
- Error-free execution on site
Who Is the Best House Map Designer in Ranchi
When it comes to finding a House Map Designer in Ranchi, VS Nakshamakers stands out for its expertise, creativity, and customer satisfaction. With years of experience and hundreds of successful projects across Jharkhand, we offer world-class architectural solutions tailored to local needs.
We serve a wide range of clients including:
- Independent house owners
- Builders and developers
- Farmhouse projects
- Duplex and triplex homes
- Commercial space planning
- Renovation and remodeling projects

Our House Map Designing Services
At VS Nakshamakers, we provide complete end-to-end solutions for house map designing in Ranchi:
2D House Plan
Get a clear and precise 2D layout of your house with accurate measurements, wall placements, and room planning. Ideal for clients who want a basic yet detailed design.
3D Elevation Design
Visualize your dream home in 3D before the construction starts. We offer modern, classic, traditional, and contemporary elevation designs for both interior and exterior views.
Vastu-Compliant House Maps
We integrate Vastu Shastra principles into our designs to bring positivity, prosperity, and peace into your home. We have in-house Vastu experts to guide layout planning.
Customized Map Designs
Every family is unique, so why should the home plan be the same? We design maps based on your family size, lifestyle, and preferences.
Plot-Based Design Planning
We design house maps based on plot size, shape, direction, and surroundings to optimize construction and cost.
Commercial and Institutional Plans
Beyond residential houses, we also design maps for schools, offices, clinics, showrooms, hostels, etc.

Why Choose VS Nakshamakers – The Best House Map Designer in Ranchi
Choosing the right house map designer is a decision that can make or break your dream home. At VS Nakshamakers, we go beyond just drawing layouts – we create intelligent, functional, and aesthetically pleasing house plans that truly reflect your vision. Here’s why homeowners, builders, and architects across Ranchi trust us:
Highly Experienced Design Team
With over 10+ years of experience in architecture and design, our team brings unmatched technical expertise to every project. House Map Designer in Ranchi. Whether you’re building a small 2BHK or a lavish duplex, we ensure every square foot is designed with purpose and precision.
Client-Centric Customization
No two families are the same, so why should house plans be? We specialize in tailor-made house map designs that are created after thoroughly understanding your lifestyle, preferences, and future needs. Whether you want an open kitchen, home office, pooja room, or guest suite — we integrate every requirement into your house map seamlessly.
Vastu-Compliant Designs
In India, a home isn’t just bricks and mortar—it’s a place of energy and emotion. At VS Nakshamakers, we offer Vastu-based map planning to ensure your home invites prosperity, harmony, and happiness. House Map Designer in Ranchi. Every room, entry, and placement is designed after evaluating directions and elements per Vastu Shastra.
Affordable Pricing with Premium Quality
Quality doesn’t have to be expensive. VS Nakshamakers offers budget-friendly packages without compromising on creativity, quality, or technical accuracy. Whether you have a small plot or a large one, we provide optimal designs that reduce construction costs in the long run.
Quick Turnaround Time
We understand that construction projects have tight timelines. That’s why our team works efficiently to deliver your house map within 3–5 working days, depending on project complexity. House Map Designer in Ranchi. We also accommodate urgent project requests.
Excellent Post-Delivery Support
Our work doesn’t end with handing over the design. VS Nakshamakers offers ongoing support during your construction phase. If your contractor has any doubt or you want minor design changes on-site, we’re just a call away.
Strong Local Presence in Ranchi
As a Ranchi-based company, we understand the local climate, soil conditions, municipal building regulations, and client preferences. House Map Designer in Ranchi. This helps us create designs that are not only practical but also compliant with local construction norms.
Trusted by Hundreds of Happy Clients
Client satisfaction is our ultimate achievement. Our high client retention and referral rates reflect the trust people place in our work. House Map Designer in Ranchi. We’re proud to have received glowing testimonials from clients across Ranchi for our professionalism, responsiveness, and creative map solutions.
Easy Communication & Hassle-Free Process
Getting your house map designed with VS Nakshamakers is simple and stress-free. You can share your plot details, requirements, and budget via WhatsApp, email, or in person. House Map Designer in Ranchi. Our responsive team keeps you updated throughout and delivers files in the format of your choice.
Modern 2D & 3D House Maps
We use the latest design software and tools to provide clear and interactive 2D layout plans and realistic 3D elevation views. This helps you visualize your home before construction begins and make informed changes upfront—saving time, effort, and money.
Client Testimonials
“VS Nakshamakers delivered our house map in just 3 days. The design was exactly how we imagined – modern, functional, and Vastu-based.” – Saurabh Kumar, Morabadi
“Best house map designer in Ranchi! Their team patiently listened to our needs and customized every part of the layout perfectly.” – Anjali Singh, Kanke Road
“I had a small plot and was confused about the plan. VS Nakshamakers gave me a smart design that used every inch wisely!” – Rakesh Thakur, Hinoo
How to Get Started
Hiring the best House Map Designer in Ranchi is just a call away. Here’s how you can get your house plan designed by VS Nakshamakers:
- Contact Us: Reach out via call or WhatsApp.
- Share Your Plot Details: We need plot size, direction, location, and requirements.
- Initial Discussion: Our expert will guide you with basic ideas and quotations.
- Design Creation: Based on inputs, we’ll create a draft and share for approval.
- Final Delivery: After revisions, you’ll receive the final design in digital and/or printed format.
Conclusion
If you’re searching for a professional House Map Designer in Ranchi, VS Nakshamakers is your most reliable partner. With years of experience, a dedicated team of architects, and a strong local reputation, we deliver customized, budget-friendly, and Vastu-compliant house plans tailored to your lifestyle and needs.
From 2D layouts to 3D elevation designs, we offer comprehensive planning services that ensure a stress-free and well-planned home construction journey. Trust VS Nakshamakers to bring your dream home to life—perfectly mapped from the very start. Call us today and take the first step toward your future home.




