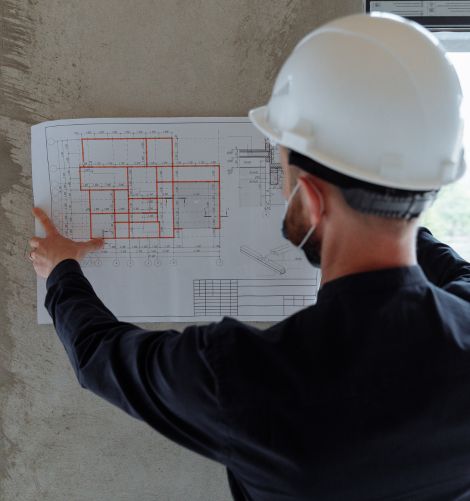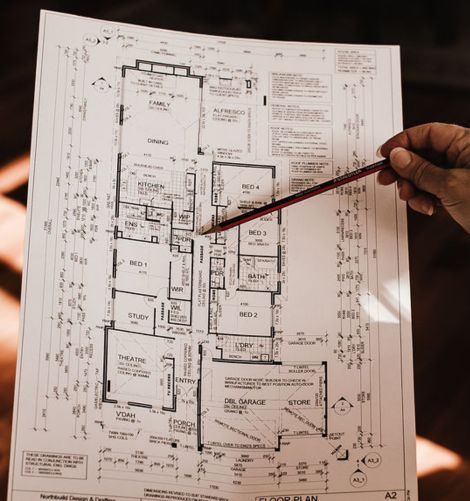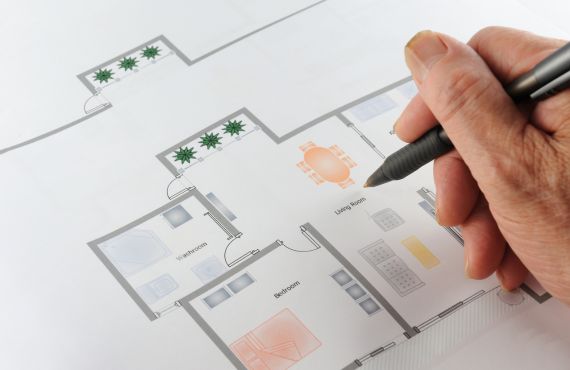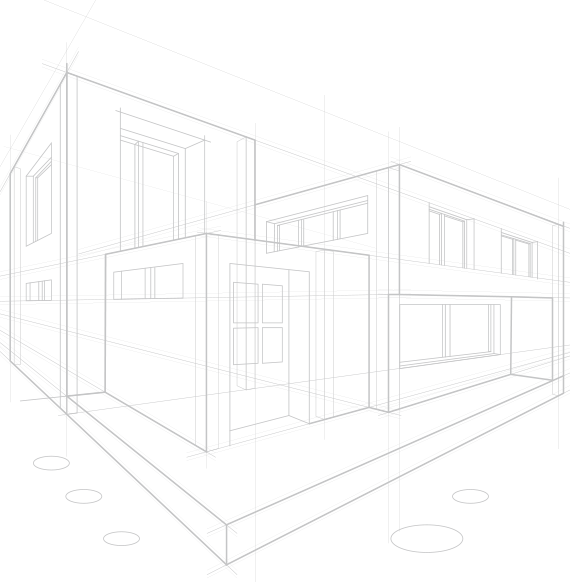OUR PHILOSOPHY IS BASED ON A CONCECPTUAL APPROACH INSPIRED BY VISION AND DESIGN
Floor Plan
A Floor Plan is the foundation of any architectural project, providing a detailed and scaled drawing of a building's layout. At VS Nakshamakers, we specialize in creating precise and efficient floor plans that serve as a blueprint for your entire space, whether it's a home, office, or educational institution. Our expert designers meticulously craft each floor plan to optimize space, ensure functionality, and enhance the flow of movement within the structure. By considering your unique needs and preferences, we deliver a customized layout that aligns with your vision, setting the stage for a successful project.
Floor Planning
At VS Nakshamakers, our Floor Plans are more than just drawings—they are the foundation of your project’s success. We understand that a well-designed floor plan is crucial for maximizing the potential of any space. Our team of experienced architects and designers collaborates closely with you to understand your vision, needs, and lifestyle.
INDIA-based technology partner for Nakshamaker services
We have experience in international Naksha Making Company
With over 5 years of a strong, dedicated, customer focused approach and a continuous quest for world-class quality, VS Nakshamakers has unmatched capabilities across technology, engineering, construction and maintains a leadership in all its major lines of business.
Completed Projects
+
Our Team
+





