


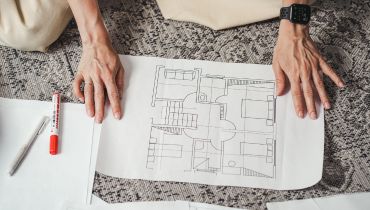
Floor Plan
Precise and detailed floor plans that maximize space efficiency, ensuring every square foot of your home, office, or school is thoughtfully designed for optimal functionality and flow.
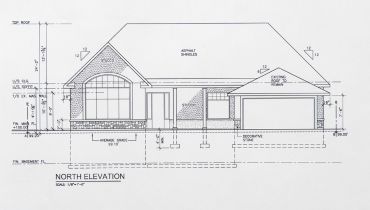
3D Elevation
Stunning 3D elevations that bring your architectural vision to life, offering a realistic preview of your project’s exterior, blending aesthetics with practical design elements.

Estimation & Costing
Accurate estimation and costing services, providing clear budget forecasts and financial planning to ensure your project is completed within budget without compromising on quality.
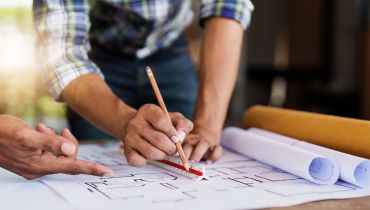
Structural Design
Robust structural designs that prioritize safety and durability, engineered to withstand time and environmental challenges while supporting your architectural ambitions.
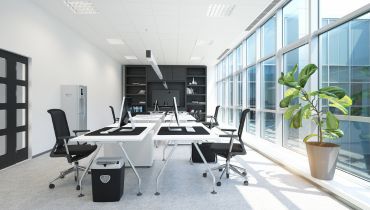
3D Interiors
Immersive 3D interior designs that visualize your space's full potential, allowing you to explore various styles, layouts, and finishes before the first nail is hammered.
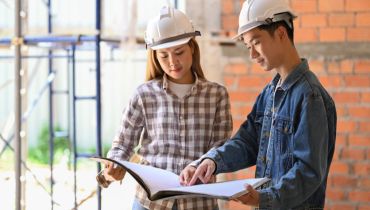
Supervision at Site
Expert on-site supervision to ensure your project is executed with precision, adhering to design specifications, timelines, and quality standards from start to finish.
Who We Are
Each of our spaces is the result of our ability to listen
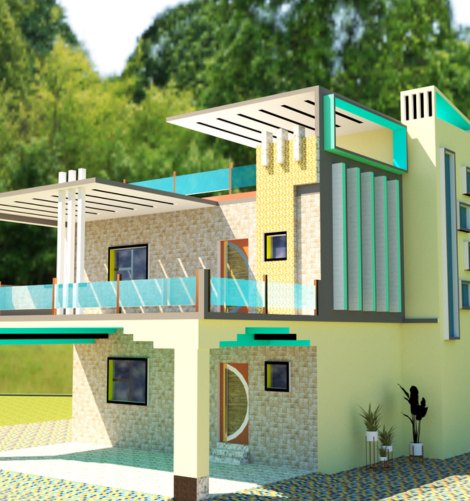
A strong experience in designing
- Our Mission
- Our Vision
- Our Values
To create innovative and sustainable architectural designs that not only meet but exceed our clients' expectations. We aim to bring every vision to life with precision, creativity, and a deep commitment to quality.
To be recognized as a premier architectural firm, known for transforming spaces into iconic landmarks that inspire and uplift communities.
We uphold creativity, integrity, client-focused solutions, and excellence in every project, ensuring that our designs stand the test of time.
Our Work Process
01. Consultation & Conceptualization
02. Design & Planning
03. Execution & Delivery
We have experience in international industrial construction
Completed Projects
Our Team

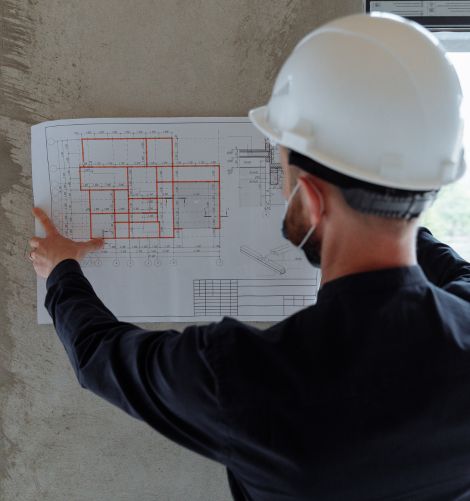
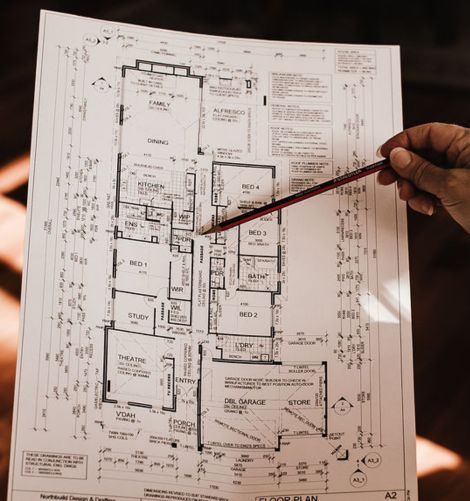
Rate Card of Our Services
2D Vastu Floor Plan
₹4 per SFT
- Floor Plans as per Vasthu will be drawn as per your requirement
- Price Calculated for the Total Built-Up Area in each floor if there is a Pattern Change and the Plans are not identical
RCC Structural Design
₹ 15 per SFT
- RCC Structural Designs for Residential Buildings and Apartments as per IS : 456-2000 will be done by our Experts.
- Requirement of Steel & Bar Bending Schedule will not be provided.
3D Floor Plan
₹ 10 per SFT
- 3D View of Floor Plan for Residential Buildings.
- Best Option to move with instead of interior designing.
Apartment Elevation 3D Elevation (Exterior)
₹ 30K
- Up to a height of Stilt + Ground + 4
- Area in each floor not more than 5000 SFT
Residential Building 3D Elevation (Exterior)
₹ 12K
- Up to a height of Stilt + Ground + 2
- Area in each floor not more than 1500 SFT
Bill of Materials
₹ 10 per SFT
- Sample of the Bill Of Materials is provided, Please click the View Sample Button. This BOM Shows only Civil Construction material requirement
- Prices are not Calculated. Only Civil Construction Materials are Calculated.
Steel Take Off
₹ 10 per SFT
- We will Calculate the Requirement of Steel as per the Structural Design Provided by us or an Third party Content.
- Price Calculated for the Total Built-Up Area.
- Bar Bending Schedule (BBS) will not be provided.
Our architectural and interior design projects will tell about us better than we can do it ourselves
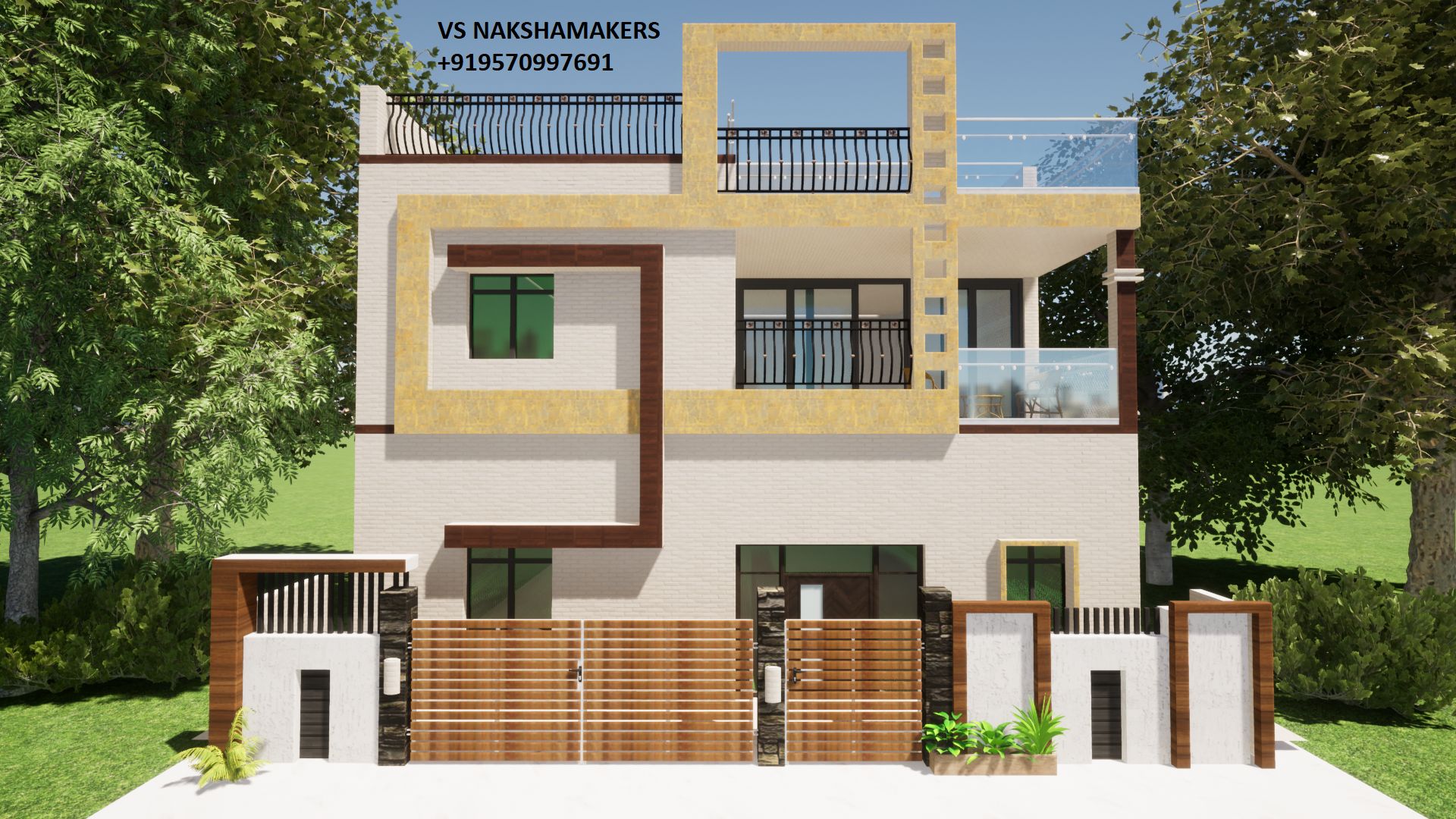
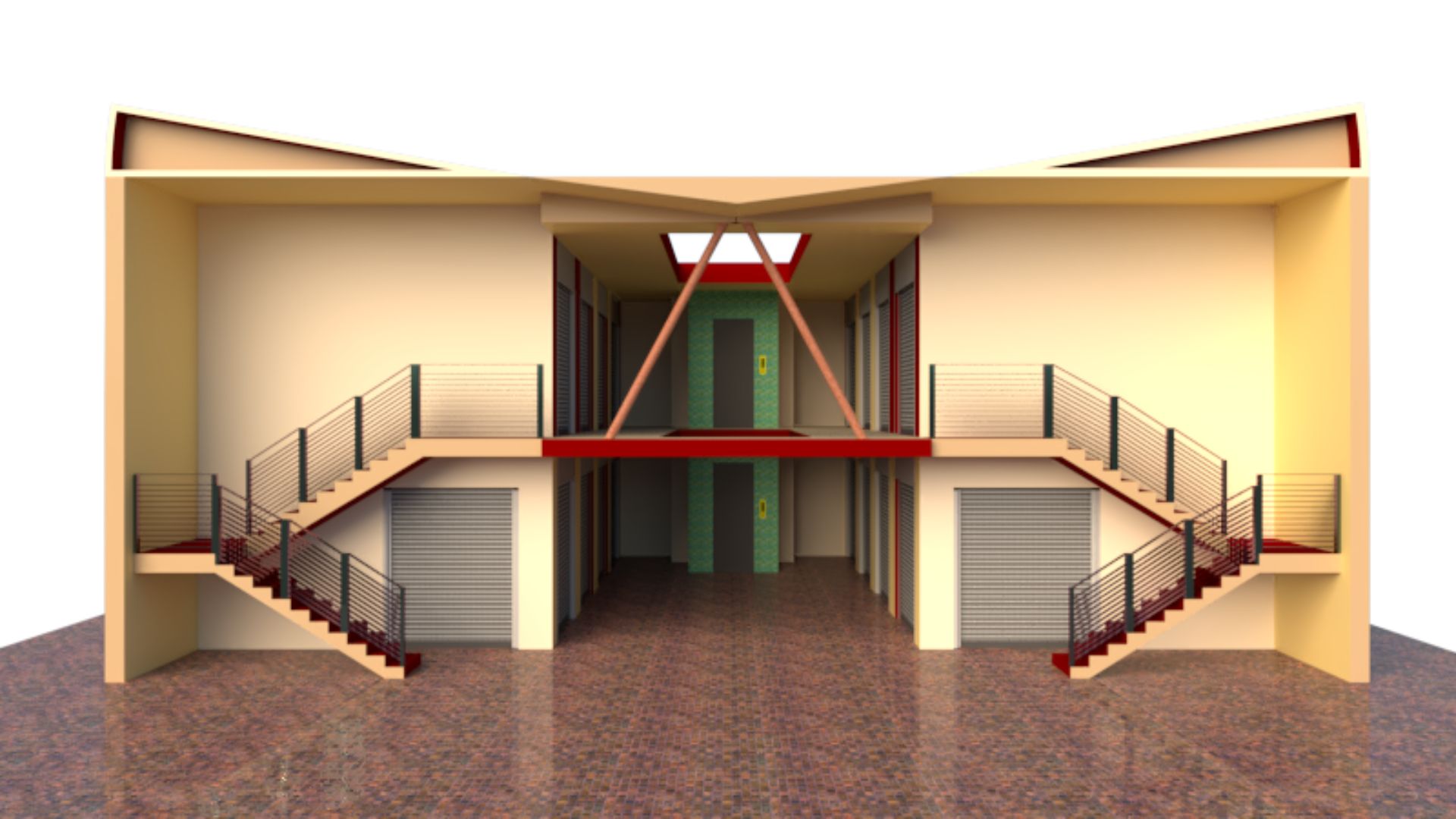
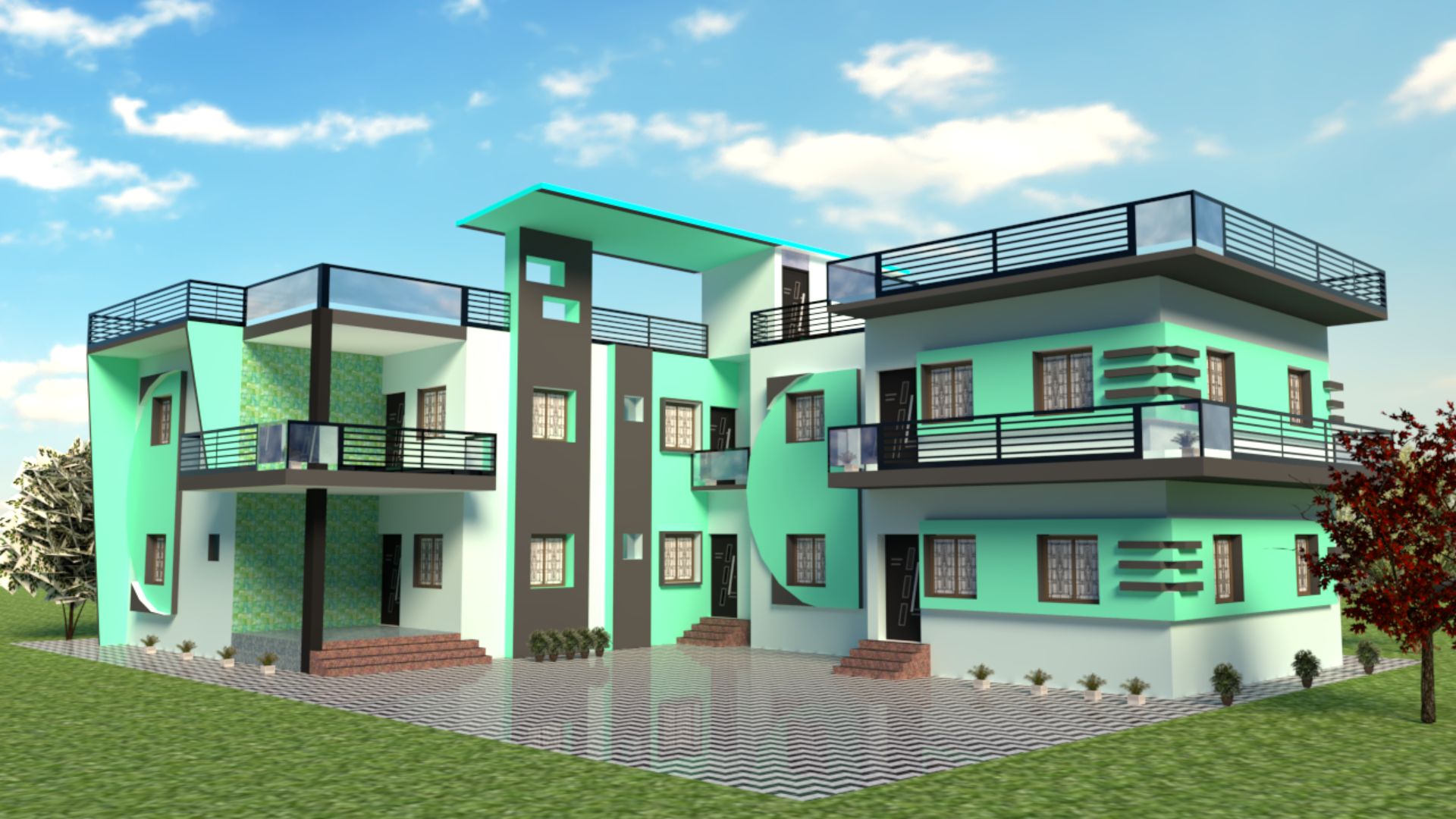
Please contact us for a free quotation and tell us more about your project
Tell us a bit about your project and we will match you with the perfect local contractor for FREE.
Our clients are more than clients. We’re partners — we start at the vision and take every step together
Residential Client

Corporate Client
"The team at VS Nakshamakers delivered an outstanding office space that perfectly aligns with our brand. Their structural design and 3D interiors exceeded our expectations in every way."

School Administrator
"We trusted VS Nakshamakers with the design of our new school building, and they delivered beyond our expectations. Their expertise in site supervision ensured everything was completed on time."

Homeowner
"From the initial consultation to the final walkthrough, VS Nakshamakers provided exceptional service. Their estimation and costing were transparent, and the final result was exactly what we envisioned."

Commercial Client
"Working with VS Nakshamakers was a pleasure. Their innovative 3D designs and meticulous structural planning made our project successful, and their on-site supervision kept everything on track."

Interior Design Client
"The 3D interior designs provided by VS Nakshamakers were incredibly detailed and brought our vision to life. Their commitment to quality and creativity is unmatched in the industry."

We operate to internationally recognised and certified standards
Workers in Industry
Completed Projects
Professional Engineers
Worldwide Branches
The latest construction & engineering news, insights and analysis for USA and worldwide
Expert House Planning Services in Simdega

Modern House Naksha Design in Jharkhand

Best Home Floor Plan Maker Ranchi

Best 3D Elevation Design Services in India

Best Professional House Designer in Ranchi



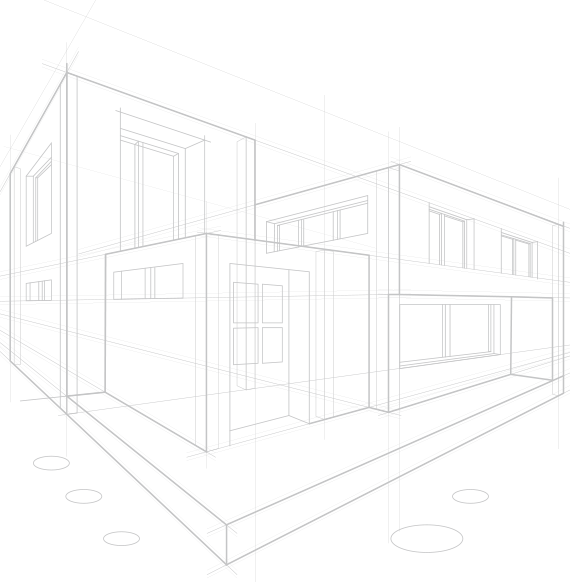
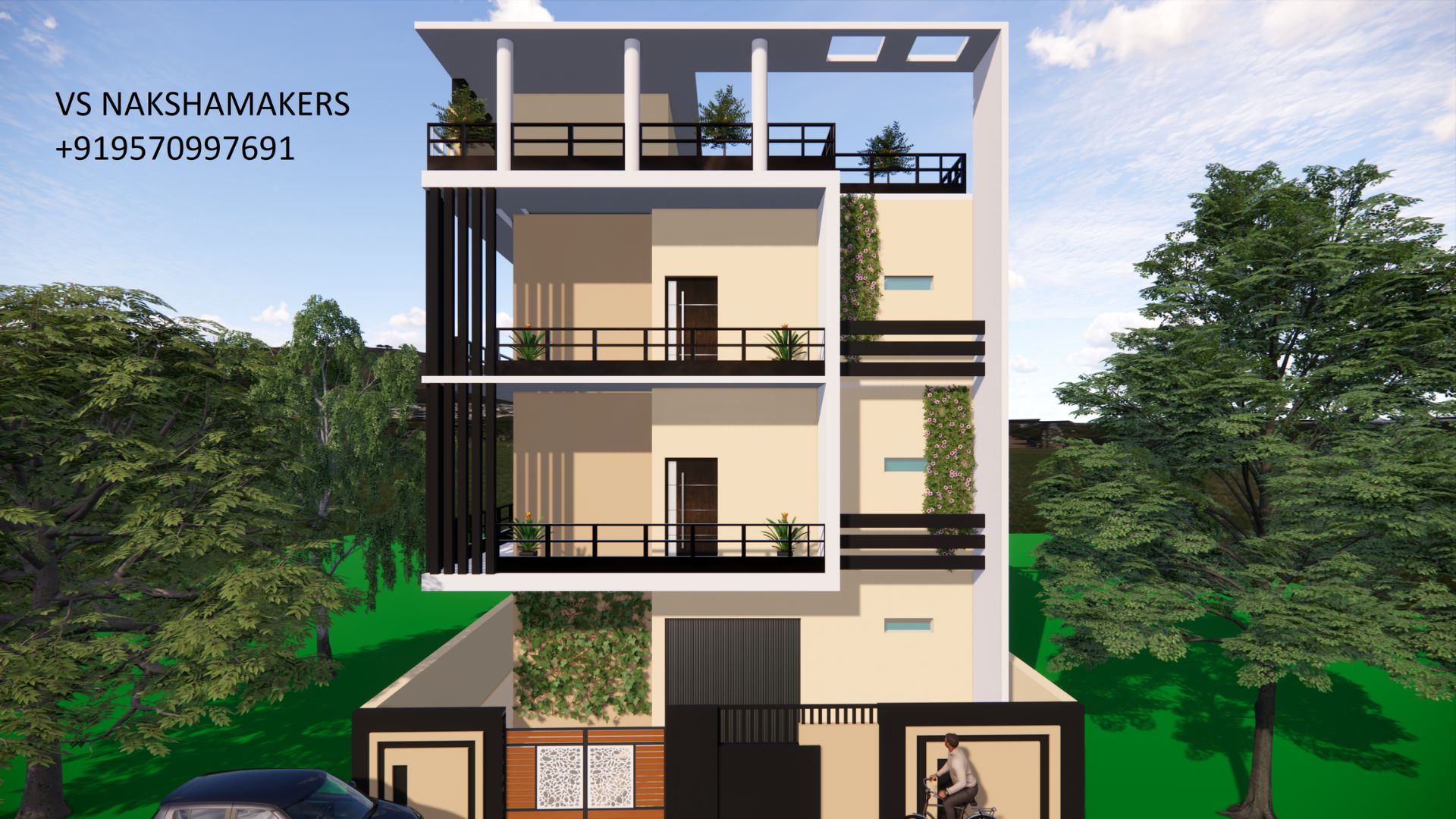
"VS Nakshamakers turned our dream home into reality. Their attention to detail in the floor plan and stunning 3D elevation made the entire process seamless and stress-free."